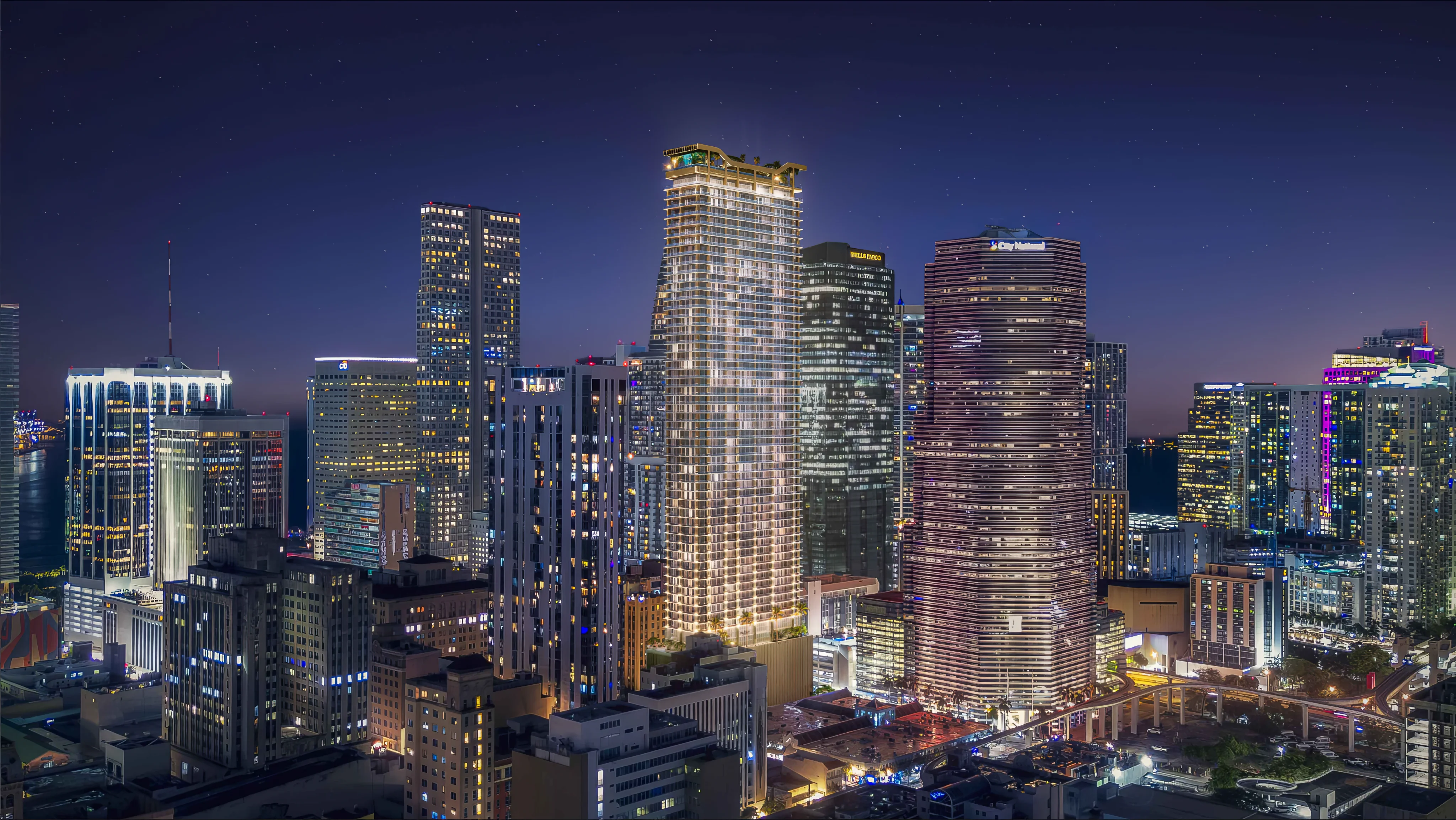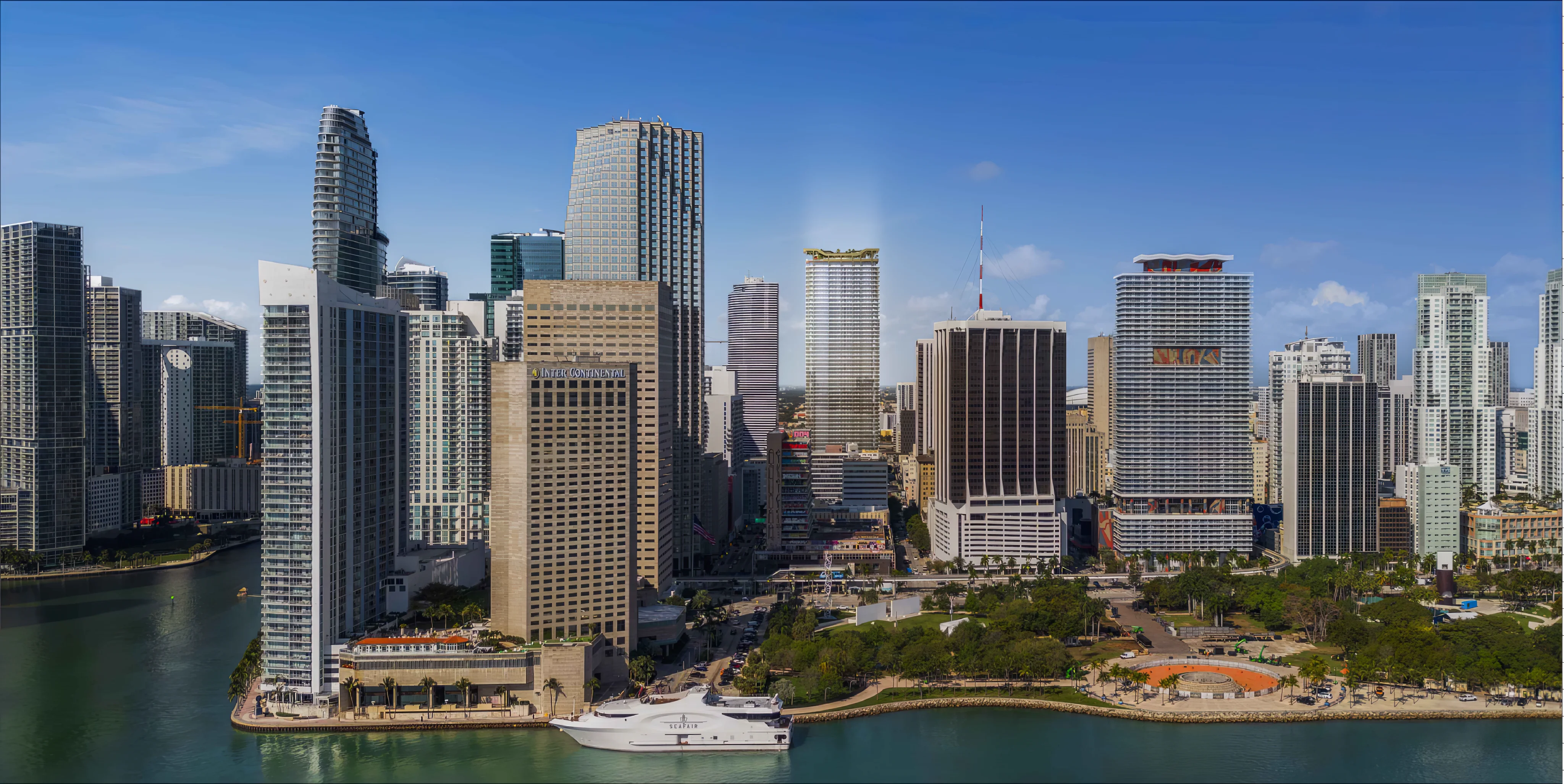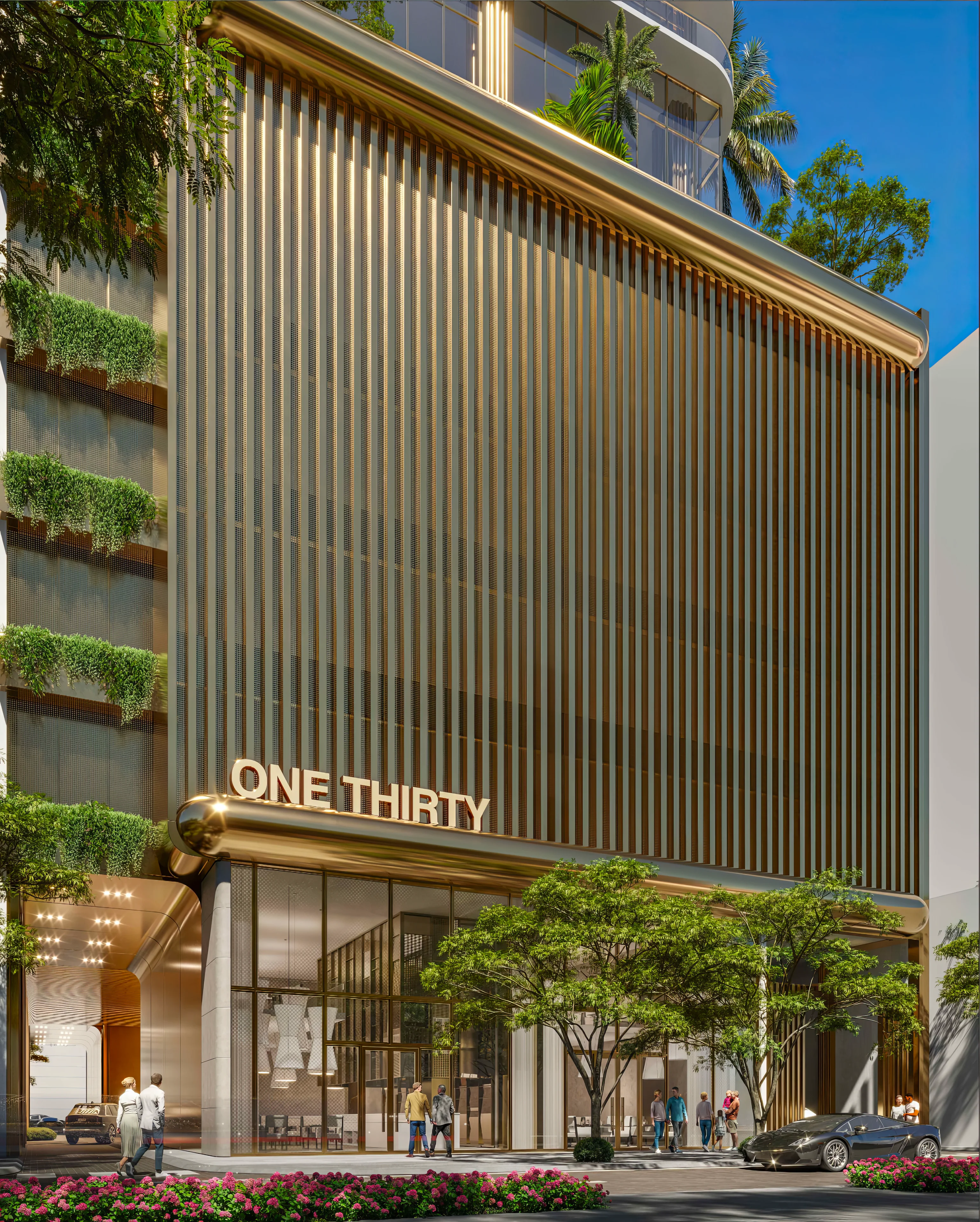Blutrich Holdings, headed by Gil Blutrich, a real estate investor based in Toronto, has submitted plans for a new development, Clear Residences, in Downtown Miami. This proposed 60-story mixed-use tower at 130 Southeast 1st Street, designed by Kobi Karp Architecture & Interior Design and KEITH as landscape architect, will stand nearly 690 feet tall.

Rendering: Kobi Karp Architecture & Interior Design
It's planned to include 549 residential units, 3,622 square feet of commercial space on the ground floor, and approximately 40,000 square feet of amenities, along with parking for 157 vehicles. The Miami Urban Development Review Board is set to review these plans on May 15.

Rendering: Kobi Karp Architecture & Interior Design
The site, currently a surface parking lot, occupies about 23,750 square feet in the heart of Downtown Miami’s Central Business District. The building's design features modern architectural elements with sleek, curved corners and a glass façade that aims to blend into the Miami skyline. Notable design details include landscaped terraces on a uniquely designed rooftop, enhancing the building’s verticality and light appearance despite its considerable size.
Rendering: Kobi Karp Architecture & Interior Design
Additional architectural highlights include golden metal-covered columns, frameless glass guardrails, and bronze aluminum cladding that add to the building's aesthetics. The tower is planned to be crowned with golden canopied elements that stretch over the rooftop amenities, contributing to its distinctive appearance.
Rendering: Kobi Karp Architecture & Interior Design
The project also involves several requested waivers from the city's standard building regulations, including increased lot coverage and adjustments to upper-level setbacks and parking placements. These waivers are intended to allow for a design that maximizes the site's footprint and enhances its integration with the surrounding urban landscape.
Sign up for Florida of Tomorrow's free newsletter below to receive the latest real estate and new business information shaping the Florida of Tomorrow.








