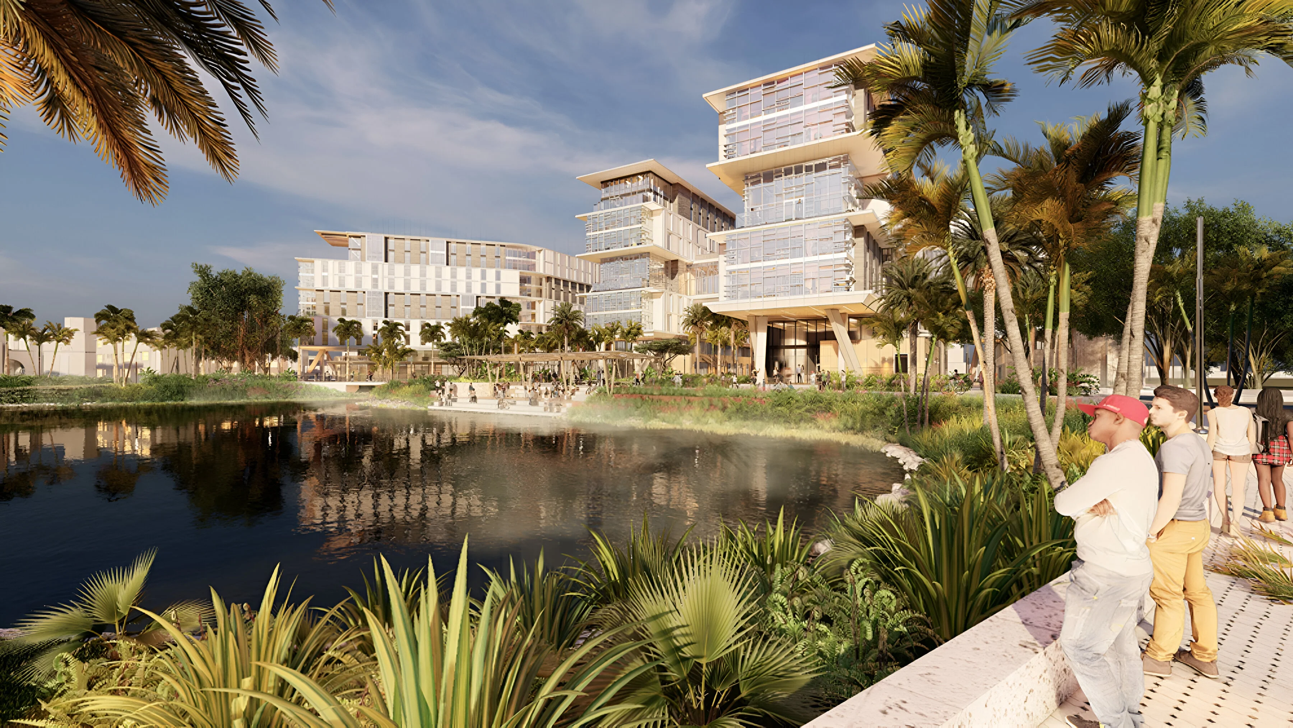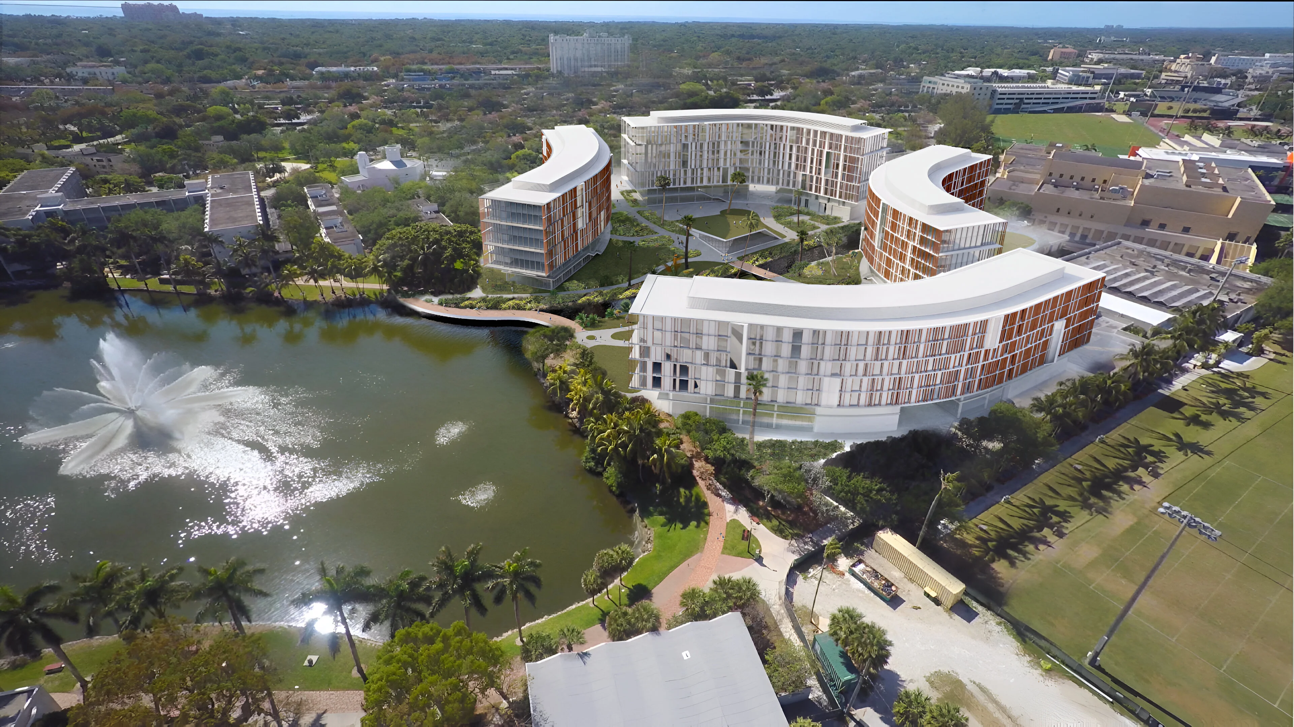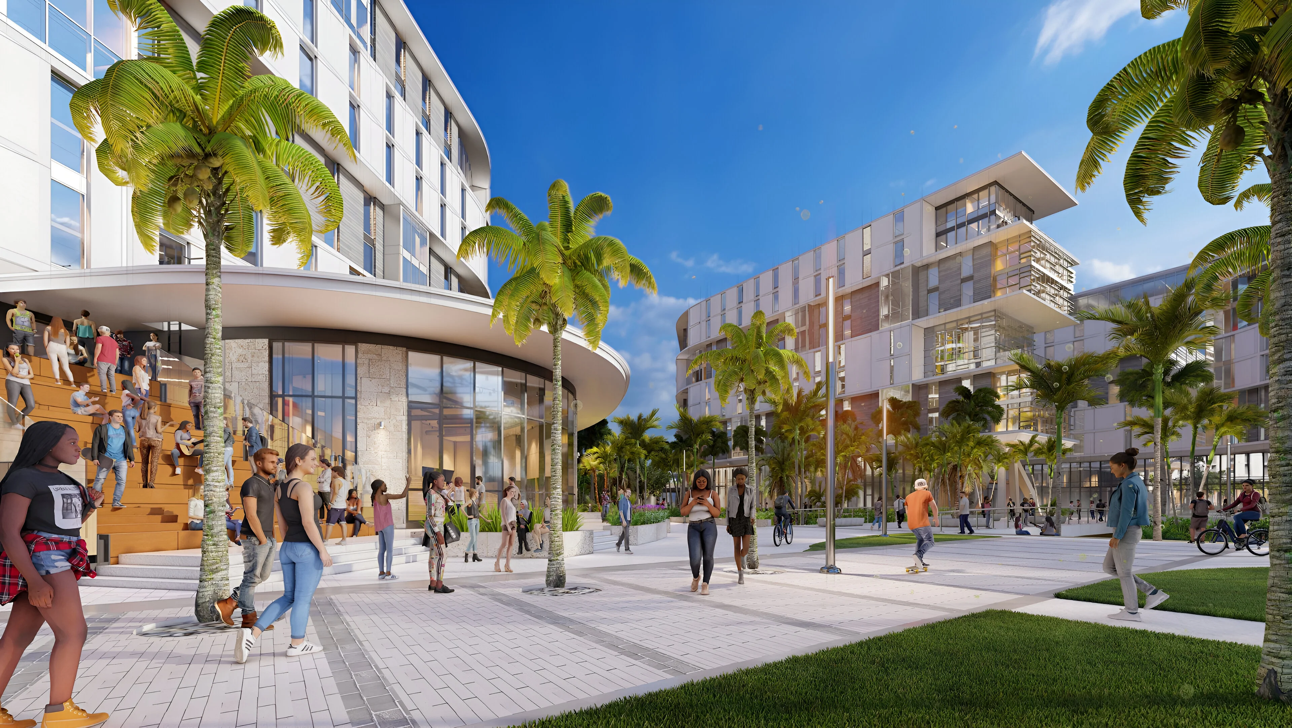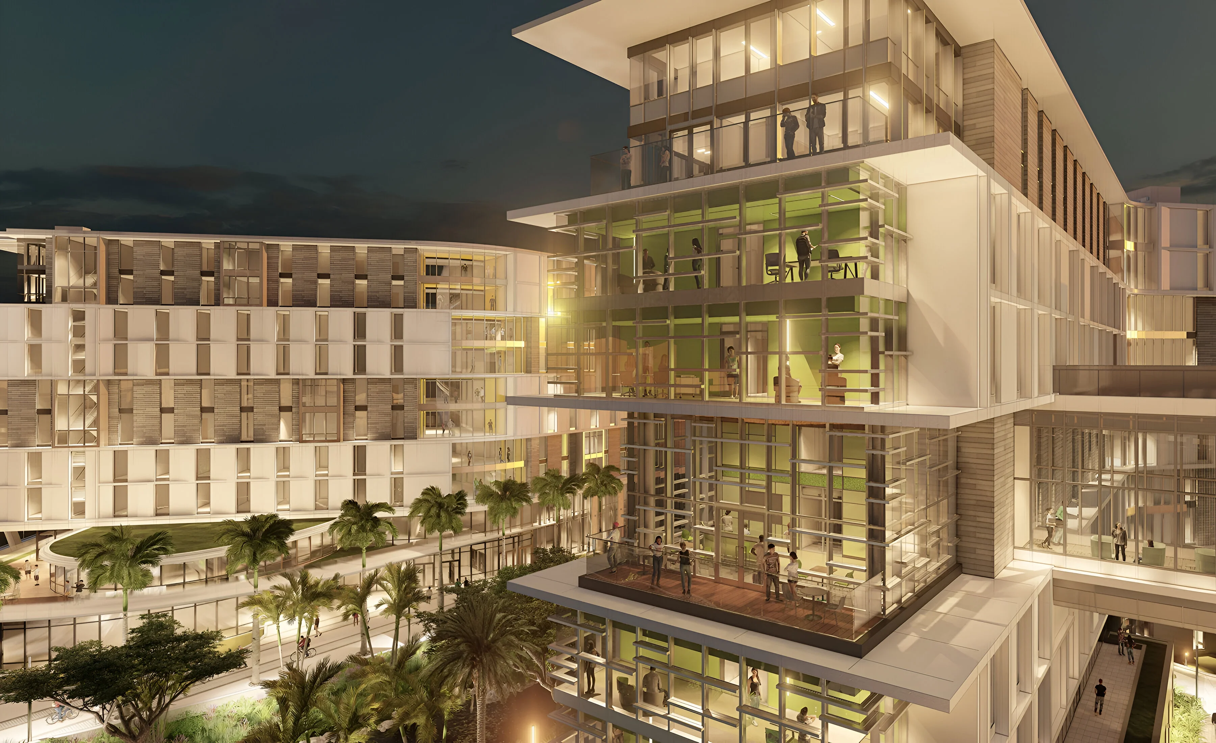Centennial Village, a $355 million innovative student residence designed to house more than 2,000 students, has reached a significant construction milestone as Coastal Construction Group completes the topping-out process. This marks the fourth collaborative project between Coastal and the University of Miami, following previous successes like the acclaimed Thomas P. Murphy Design Studio Building, recognized as the 2018 Building of the Year by World-Architects.

Comprised of five distinct residential colleges, Centennial Village will uphold the triumph of the First-Year Experience program, incorporating resident faculty members, professionals, and student staff dedicated to enriching the freshman journey. Beyond the provision of double and single rooms, the new residential colleges will feature thoughtfully placed private bathrooms, communal resident lounges, and collaborative academic spaces.
The strategic location of Centennial Village also harnesses the natural beauty and functional aspects of the Coral Gables Campus, seamlessly integrating with the surroundings of Lake Osceola.
Reflecting on the achievement, Thomas P. Murphy, Jr., Founder, Chairman, UM alumnus, and CEO of Coastal Construction Group, expressed his pride as an alumnus of the University and emphasized the personal significance of this project, given his own construction beginnings within a UM fraternity house.
Anticipated to unveil Phase I in the Fall of 2024, followed by Phase II in the Fall of 2026, Centennial Village is poised to redefine the campus living experience at the University of Miami.
For inquiries, contact newstudenthousing@miami.edu. Media-related communications should be directed to the Office of Media Relations.
Project Timeline:
May 2022: Closure of Hecht Residential College
May 2024: Closure of Stanford Residential College and Hecht-Stanford Dining Hall
August 2024: Opening of Residential colleges 1 and 2, including the new dining hall
August 2026: Opening of Residential colleges 3, 4, and 5
Program Data:
Total Beds: Approximately 2,025
Residential Colleges 1 and 2: 875
Residential Colleges 3, 4, and 5: 1,150
Area:
Residential Colleges 1 and 2: 310,000 square feet
Residential Colleges 3 and 4: 270,000 square feet
Residential College 5: 95,000 square feet
Heights:
Residential College 1 (North): 10 floors
Residential College 2 (South): 9 floors
Residential College 3 (North): 8 floors
Residential College 4 (South): 10 floors
Residential College 5: 8 floors
Common Spaces:
Classrooms
Conference and seminar rooms
Faculty and staff apartments
Two multi-purpose great rooms
Collaborative working space for students and faculty in Centennial Village
Meditation/reflection rooms
Recreation and gaming lounges
600-seat dining facility
Music practice rooms
Project Team:
University Client: Housing and Residential Life; Division of Student Affairs
Architect: VMDO Architects; Zyscovich Architects
Project Advisor: Brailsford and Dunlavey
Project Manager: Facilities Operations and Planning
Builder: Coastal Construction










